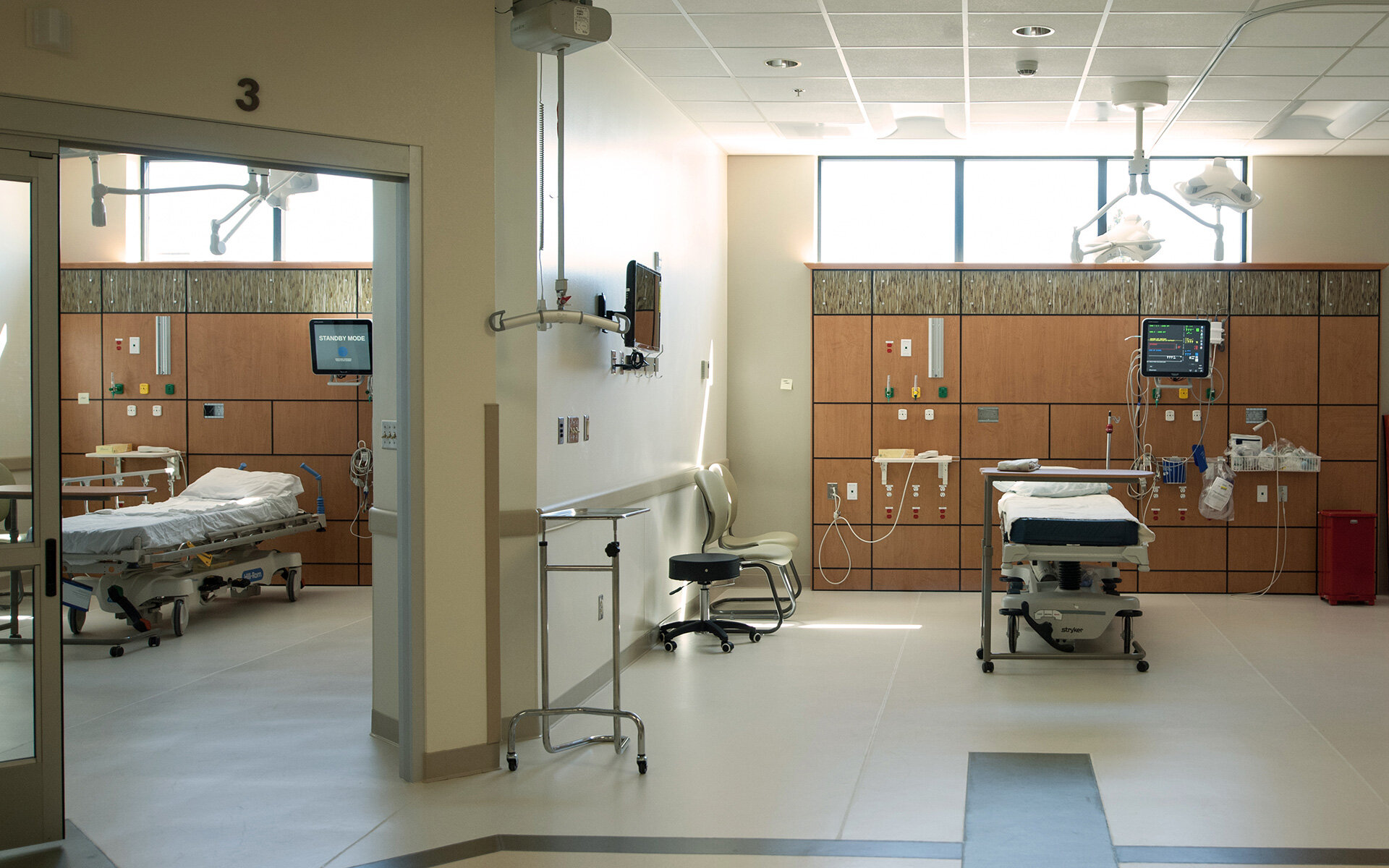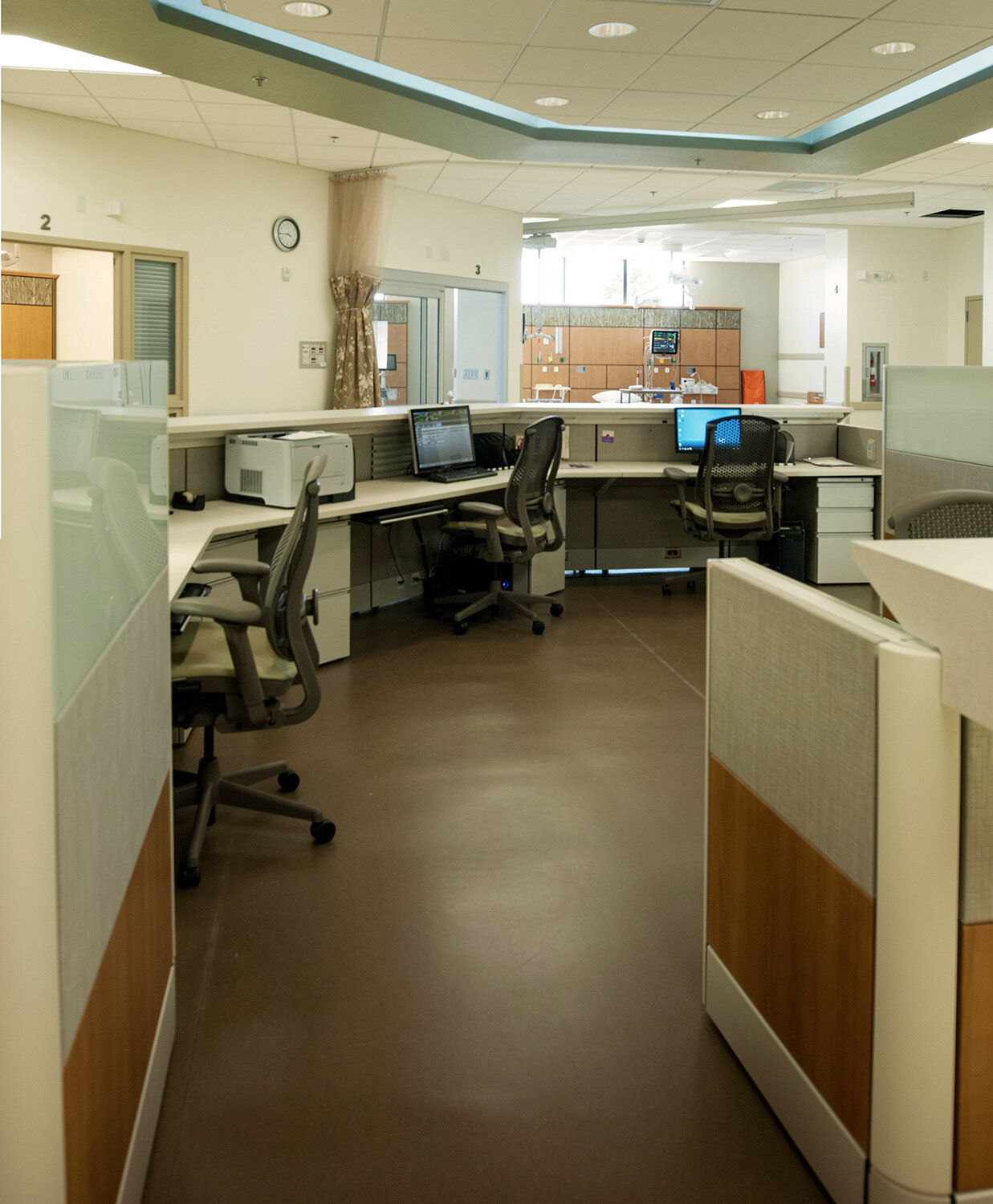









CMMC ER & Lab Addition
A Critical Access Hospital, CMMC was originally constructed in 1974, and their emergency and laboratory departments had never been renovated or expanded. Working closely with CMMC, LPW developed a solution to dramatically expand the size of both departments, incorporate state-of-the-art technology, develop creative functional layouts to support staffing limitations, and upgrade all amenities to meet current healthcare guidelines.
Flexibility and ergonomics were key considerations, with reconfigurable rooms and modular healthcare furniture incorporated throughout. The interior environment was the chosen architectural priority, incorporating a natural material and color palette, prevalent natural light, acoustic treatments and special flooring in the clinical laboratory to mitigate fatigue.
Status: Completed 2015
Location: Lewistown, MT
Size: 10,000 SF
Budget: $4,100,000
Services:
Space Planning
Interior Design
Exterior Facade
