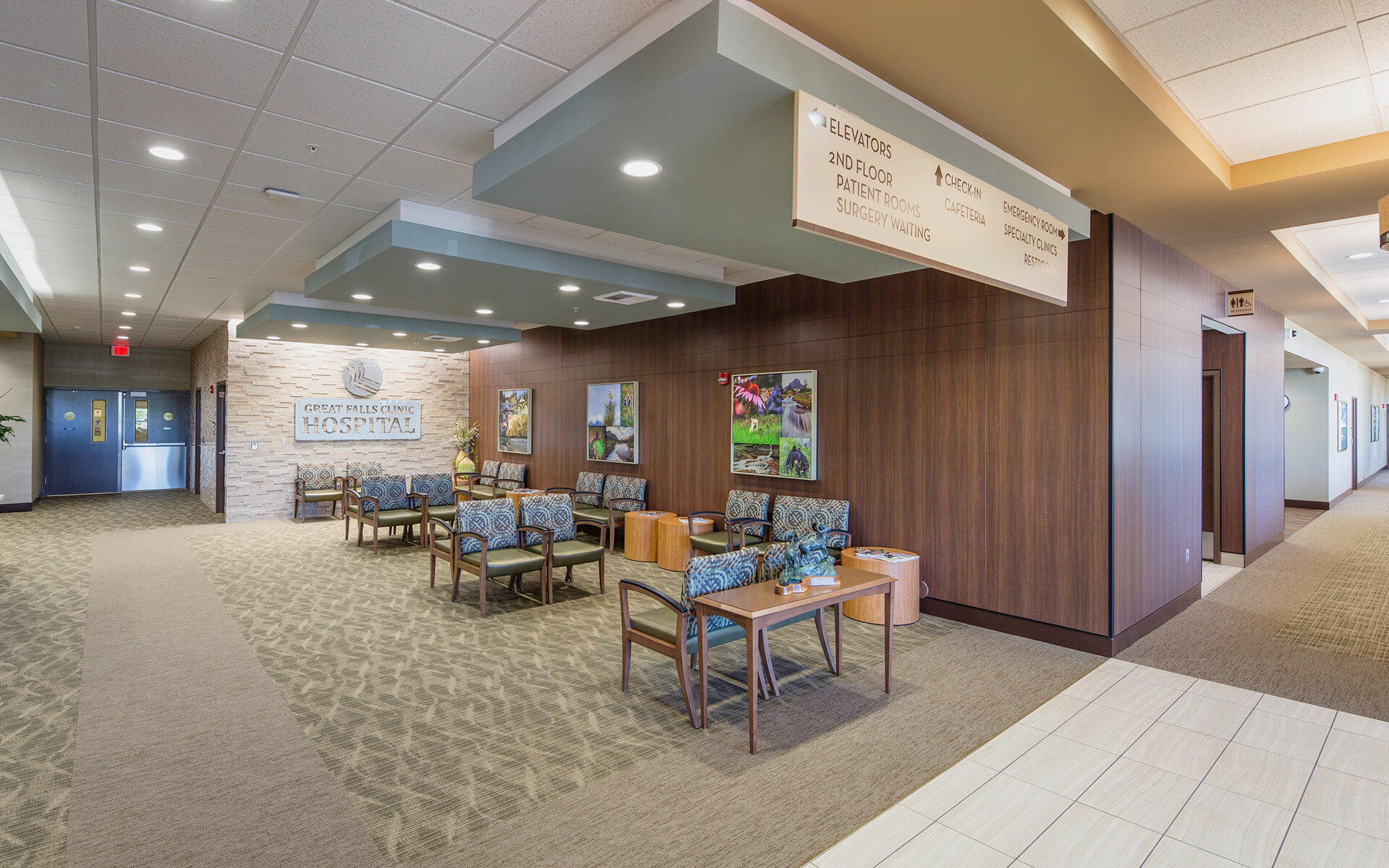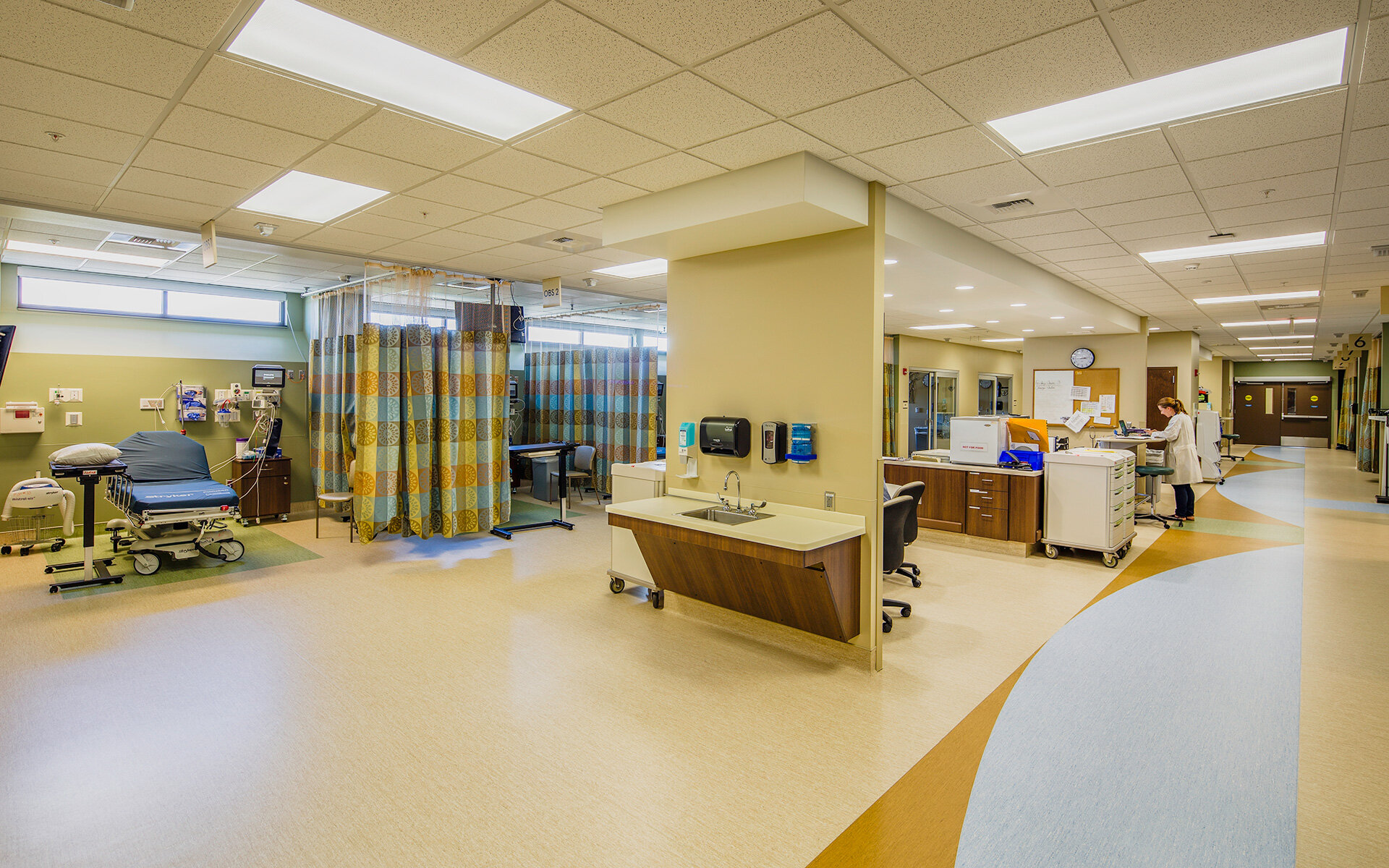










Great Falls Clinic Hospital
LPW Architects, in collaboration with GMC Architects, designed this completely new hospital to replace the Great Falls Clinic’s prior facility. Connected to the LPW-designed Great Falls Clinic Specialty Center, the project completes the client’s long term vision of an integrated campus for inpatient and outpatient services. The project was delivered on a compressed schedule through fast-track/design-build delivery, and was completed on budget and on schedule.
Status: Completed 2015
Location: Great Falls, MT
Size: 60,000 SF
Budget: $18,700,000
Departments:
19 private patient recovery rooms
Emergency Services
Operatory Suites
Hybrid Operatory
Radiology
Pharmacy
Laboratory
Kitchen and Dining
Administration
Photo Credit:
Chris Chapman Photography
