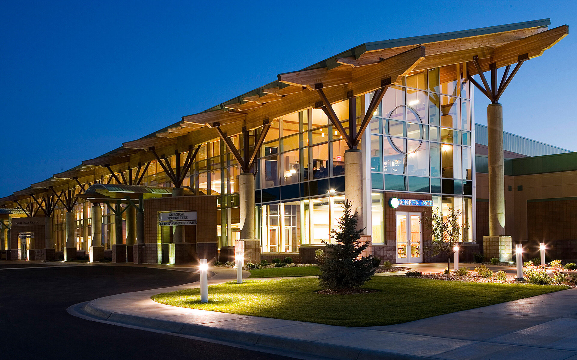
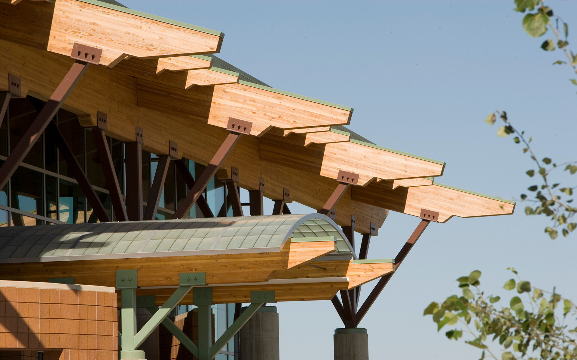
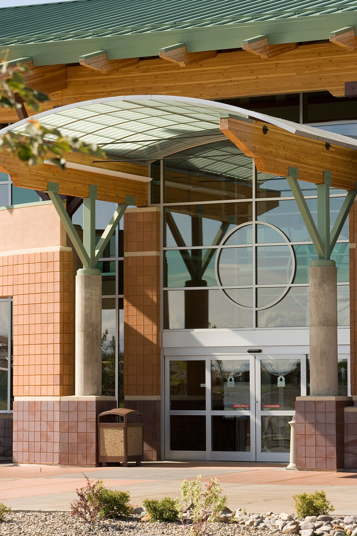
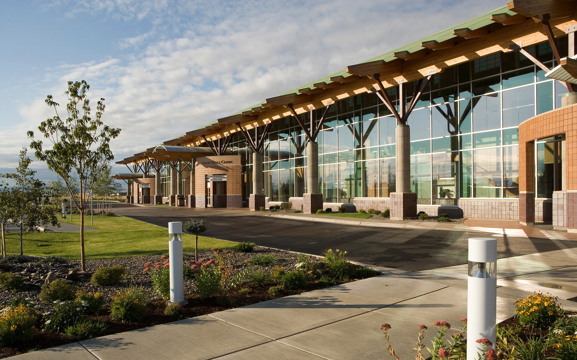
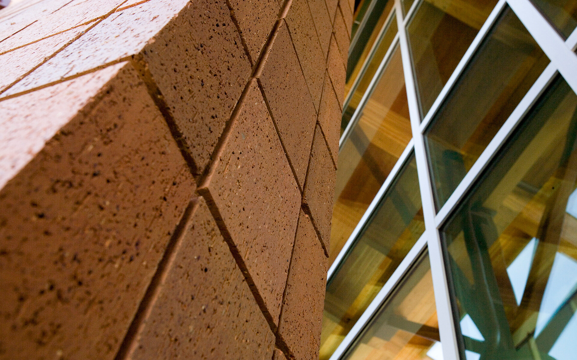

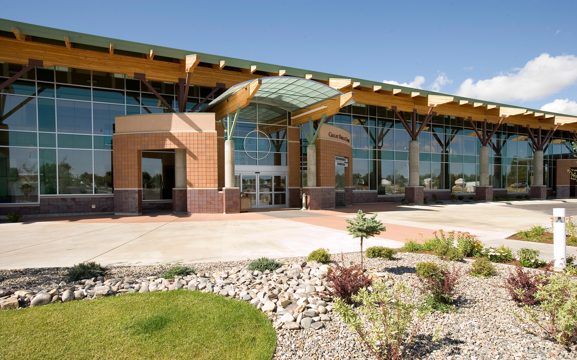

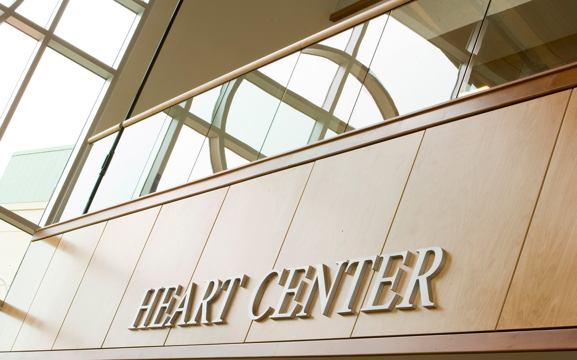
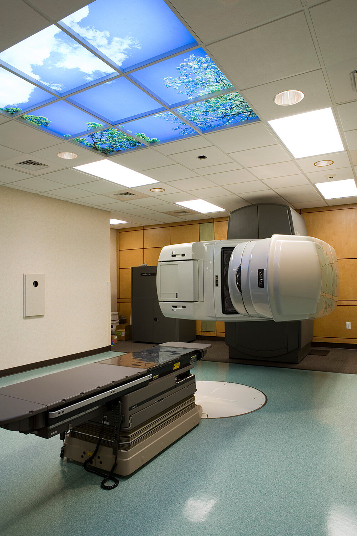
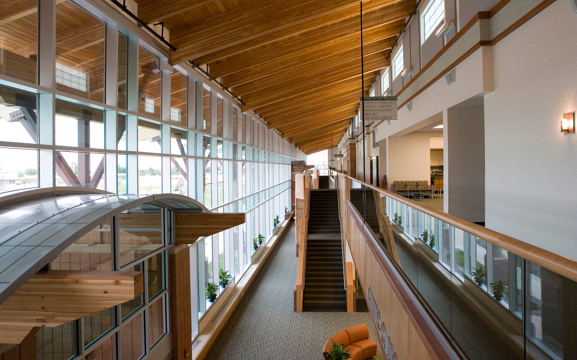
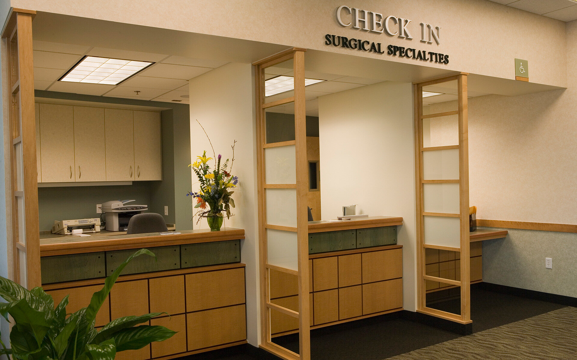
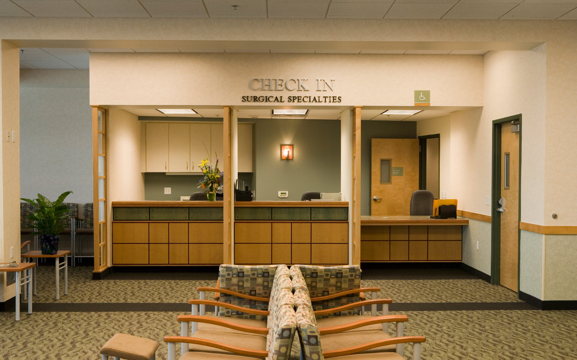
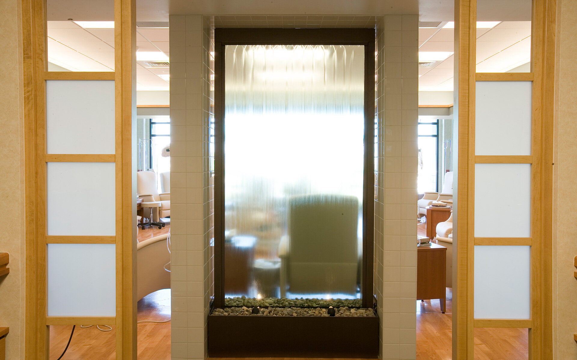
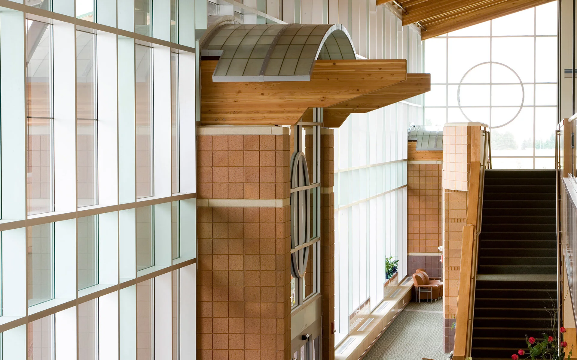
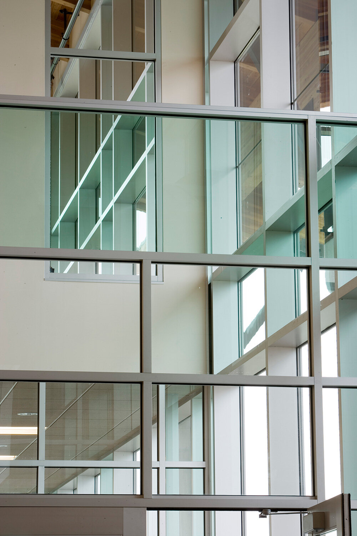

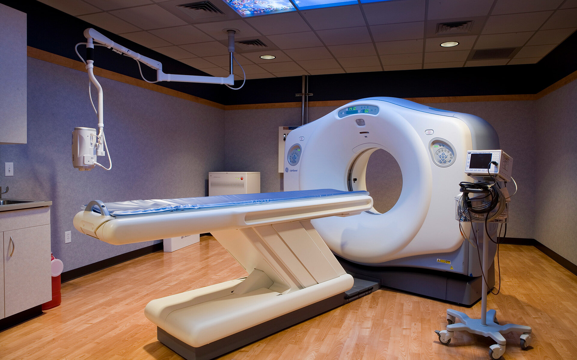
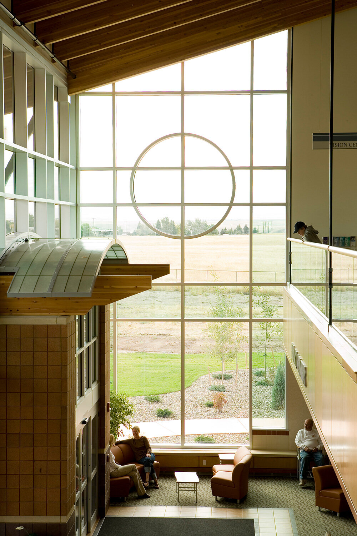
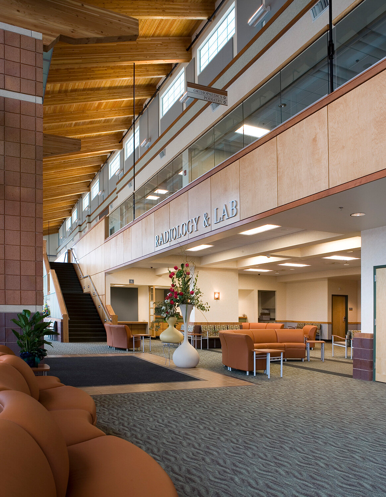
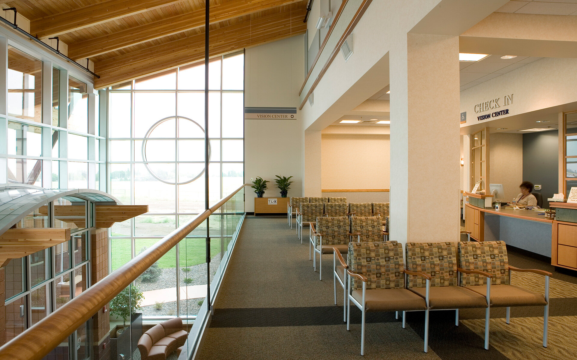
Great Falls Clinic Specialty Center
The Great Falls Clinic Specialty Center is an excellent example of what building owners, designers, and contractors can achieve together through a close and collaborative working relationship. The new facility served to allow the Great Falls Clinic to offer all specialty services under one roof, while incorporating state-of-the-art technology within a healing environment. Delivered by a collaborative fast-track/design-build delivery method with Dick Anderson Construction, the project was completed on schedule and significantly under budget.
Status: Completed 2005
Location: Great Falls, MT
Size: 108,000 SF
Budget: $17,000,000
Departments:
Oncology
Cardiology
Surgery
Pain Management
Urology
Otolaryngology (ENT)
Orthopedics & Podiatry
Physical & Occupational Therapy
Ophthalmology
Radiology
Laboratory
