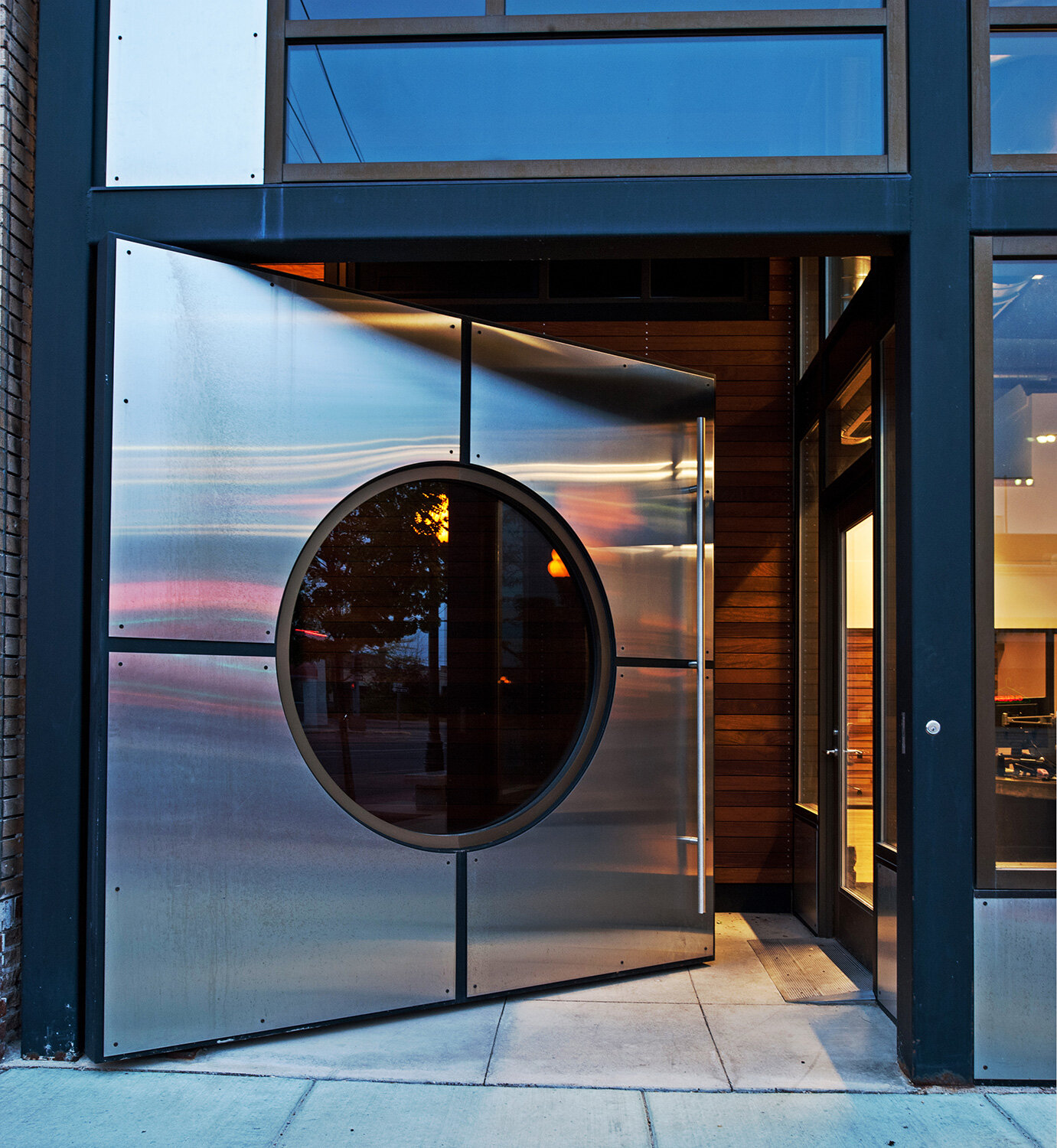














LPW Studio
This extensive renovation of a turn-of-the-century structure began with a desire to rethink how we work, and to design a studio conducive to how we want to work. The west-facing street façade, which previously had minimal visual interaction with the exterior, was replaced by an expansive glass curtain wall with interior and exterior shading devices. To enhance the experience of arrival and transition into the building, a portion of the formerly flat façade at the entry was removed to create a recessed exterior foyer, given character by incorporation of wood and steel accents. A custom 9 foot by 9 foot steel and glass door brings a strong identity to the entry, and adds a sense of ceremony as it is opened and closed at the beginning and end of each day. Interior partitions and fixed cabinetry were removed to create an open and collaborative studio environment, employing a creative use of scaffolding for mobile work stations.
Status: Completed 2009
Location: Great Falls, MT
Size: 23,000 SF
Budget: Undisclosed
Services:
Architectural Design
Interior Design
